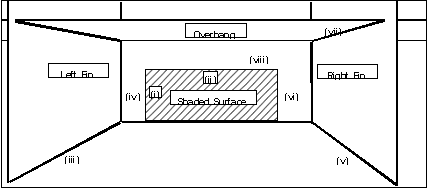
Feature shades allows you to define simple shading types in terms of side-fins and overhangs. A shading type may be assigned to any building element, and will apply to all exposed surfaces of that building element type (with the exception of flat roofs and floors, for which the orientation is ambiguous). The shading effect will be combined with any shadow calculations that are performed when exiting from the 3D Modeller. It is not necessary to repeat the Tas 3D Modeller shading calculations after setting shading features. Feature shading applies to direct and diffuse solar radiation.
To see how to apply a feature shade profile to a zone or zone group, please read the section on the Feature Shades Table.
The feature shades details window has three sections: Day types, Feature Shade Parameters and Proportion.
Day Types
The day types to which the profile is assigned. To assign a profile to a day type, left-click on the day type's name in this box so that it is highlighted. To unassign the profile, left-click on the day type's name in this box so it is not highlighted.
The parameters to be entered for each shading type are as follows:
(i) The height of the shaded surface;
(ii) The width of the shaded surface;
(iii) The depth of the left side-fin (as viewed from the outside of the building);
(iv) The horizontal offset of the left side-fin from the left edge of the shaded surface; The transmittance of the left side-fin to solar radiation (0 for opaque, 1 for transparent);
(v) The depth of the right side-fin;
(vi) The horizontal offset of the right side-fin from the right edge of the shaded surface; The transmittance of the right side-fin to solar radiation (0 for opaque, 1 for transparent);
(vii) The depth of the overhang;
(viii) The vertical offset of the overhang from the top edge of the shaded surface. A negative value denotes an overhang which extends downwards from the top edge (e.g. an awning);The transmittance of the overhang to solar radiation (0 for opaque, 1 for transparent ).

Proportion
The proportion of the feature shades' overhang and fin depth that applies to the building element. For more details on how to edit this parameter, please read the section: Gains Table.
Note: If the proportion value is set to 0 then no feature shading will be applied to the Building Element.
Note: All shading features are assumed to be infinite in extent: overhangs are infinitely wide and side-fins are infinitely tall. Where fins and overhangs meet, they are truncated. With this truncation available it is possible to make a finite overhang by using fully transparent side fins with offsets to determine the overhang extent.
Note: For partially transmitting obstructions, the possibility of double transmission (through both a side-fin and overhang) is taken into account by the program.
Note: Surfaces which have different shading types must be assigned different building elements in Tas 3D Modeller.
Note: You should not apply more than one feature shade to the same building element on the same day type.